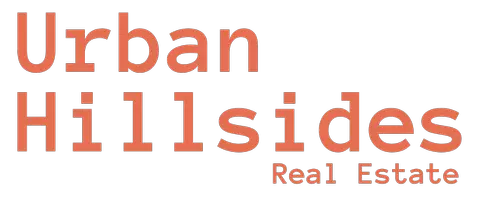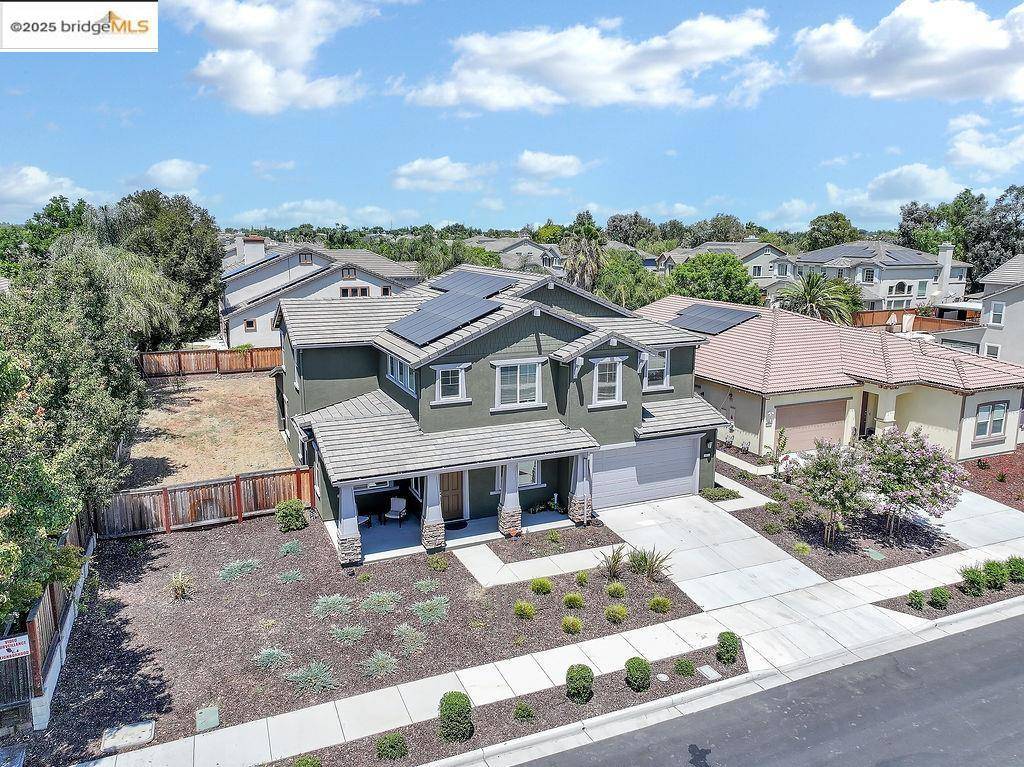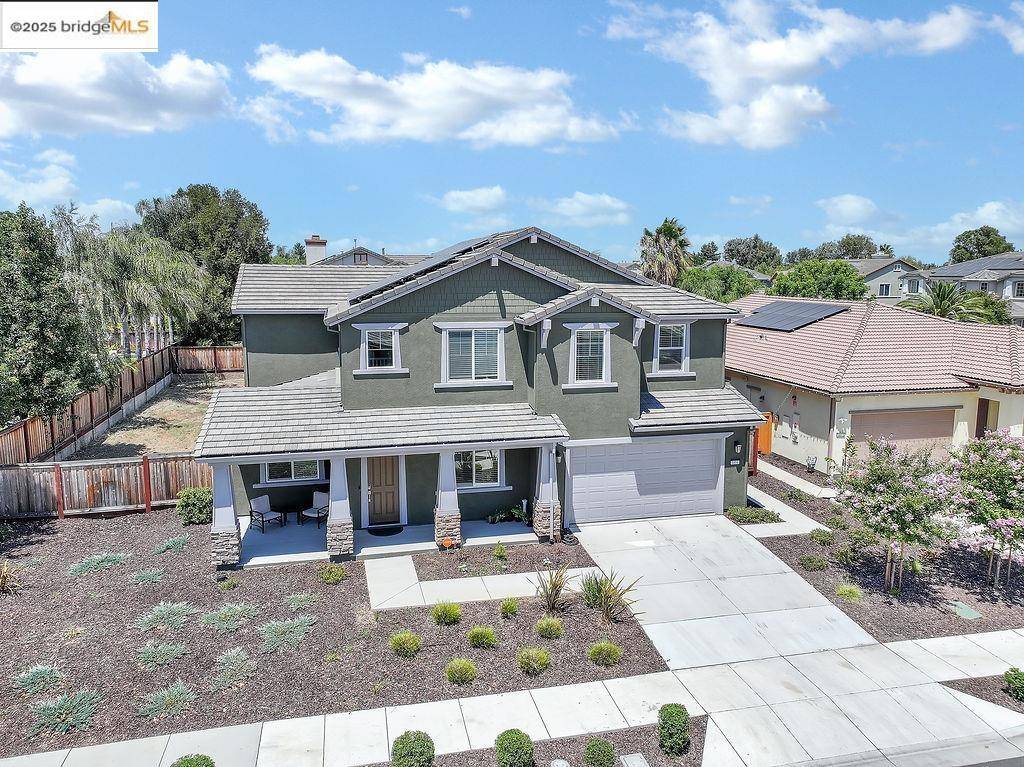5 Beds
5 Baths
3,738 SqFt
5 Beds
5 Baths
3,738 SqFt
OPEN HOUSE
Sat Jul 19, 1:00pm - 4:00pm
Sun Jul 20, 1:00pm - 4:00pm
Key Details
Property Type Single Family Home
Sub Type Single Family Residence
Listing Status Active
Purchase Type For Sale
Square Footage 3,738 sqft
Price per Sqft $361
Subdivision Brentwood
MLS Listing ID 41105307
Bedrooms 5
Full Baths 4
Half Baths 1
HOA Y/N No
Year Built 2022
Lot Size 10,785 Sqft
Property Sub-Type Single Family Residence
Property Description
Location
State CA
County Contra Costa
Rooms
Other Rooms Storage
Interior
Cooling Central Air
Flooring Carpet, Laminate, Tile
Fireplaces Type None
Fireplace No
Exterior
Parking Features Garage, Garage Door Opener
Garage Spaces 2.0
Garage Description 2.0
Pool None
Roof Type Tile
Total Parking Spaces 2
Private Pool No
Building
Lot Description Front Yard, Sprinklers Timer
Story Two
Entry Level Two
Foundation Slab
Sewer Public Sewer
Architectural Style Craftsman
Level or Stories Two
Additional Building Storage
New Construction No
Others
Tax ID 0185700382
Acceptable Financing Cash, Conventional, FHA, VA Loan
Listing Terms Cash, Conventional, FHA, VA Loan









