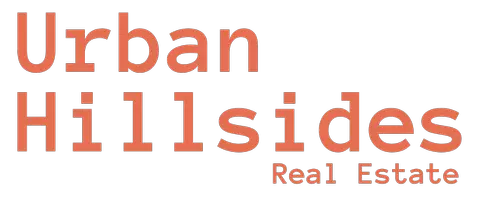$1,750,000
$1,799,000
2.7%For more information regarding the value of a property, please contact us for a free consultation.
3 Beds
3 Baths
2,002 SqFt
SOLD DATE : 04/29/2022
Key Details
Sold Price $1,750,000
Property Type Single Family Home
Sub Type Single Family Residence
Listing Status Sold
Purchase Type For Sale
Square Footage 2,002 sqft
Price per Sqft $874
Subdivision Sunrise Park
MLS Listing ID 219076046PS
Sold Date 04/29/22
Bedrooms 3
Full Baths 3
Construction Status Updated/Remodeled
Year Built 1958
Lot Size 10,890 Sqft
Acres 0.25
Property Sub-Type Single Family Residence
Property Description
An original 1958 Alexander, re-imagined and completely renovated to twenty-first-century style and luxury while maintaining mid-century charm. This home went through a top to bottom renovation in 2019. Current building codes and new systems focused on a re-build featuring high quality, top-of-the-line design, and energy efficiency. The property has served as a profitable Vacation Rental and is available fully furnished. Entering the home is truly stunning with 32' x 32' white marble-styled Porcelain flooring and a wall of double pane windows bringing in the outside. A great room concept with the original fireplace, converted to gas, a masterful kitchen with custom gray-tone soft close cabinets, high-end appliances, and a tailored island.Three bedrooms and three baths have dual poolside mountain view suites and a third en-suite bedroom. All bathrooms have contemporary glass barn doors with custom showers and vanities. Walls are modern and sharp with smooth drywall, perfect for art inside, and smooth stucco outside. The west-facing backyard has a stunning view of the mountains and features a 32' x 16' saltwater pool with tanning shelf and 8-person spa, and a concrete fire pit with seating for 8. The structural steel patio covers casual seating and a large dining area plumbed for gas for a barbecue or future outdoor kitchen.Both front and back outdoor spaces feature sensory desert landscaping extensive LED lighting. The home's proximity to downtown Palm Springs provides easy
Location
State CA
County Riverside
Area Palm Springs Central
Interior
Heating Central, Forced Air, Natural Gas
Cooling Air Conditioning, Ceiling Fan, Central
Flooring Marble
Fireplaces Number 1
Fireplaces Type GasLiving Room
Equipment Ceiling Fan, Dishwasher, Dryer, Garbage Disposal, Hood Fan, Ice Maker, Microwave, Range/Oven, Refrigerator, Washer, Water Line to Refrigerator
Laundry In Closet
Exterior
Parking Features Attached, Carport Attached, Covered Parking, Driveway
Garage Spaces 10.0
Pool Heated, In Ground, Private, Salt/Saline
View Y/N Yes
View Mountains
Roof Type Foam
Building
Lot Description Back Yard, Fenced, Front Yard, Landscaped, Secluded
Story 1
Foundation Slab
Sewer In Connected and Paid
Level or Stories One
Construction Status Updated/Remodeled
Schools
School District Palm Springs Unified
Others
Special Listing Condition Standard
Read Less Info
Want to know what your home might be worth? Contact us for a FREE valuation!

Our team is ready to help you sell your home for the highest possible price ASAP

The multiple listings information is provided by The MLSTM/CLAW from a copyrighted compilation of listings. The compilation of listings and each individual listing are ©2025 The MLSTM/CLAW. All Rights Reserved.
The information provided is for consumers' personal, non-commercial use and may not be used for any purpose other than to identify prospective properties consumers may be interested in purchasing. All properties are subject to prior sale or withdrawal. All information provided is deemed reliable but is not guaranteed accurate, and should be independently verified.
Bought with Avenue 8, Inc.








